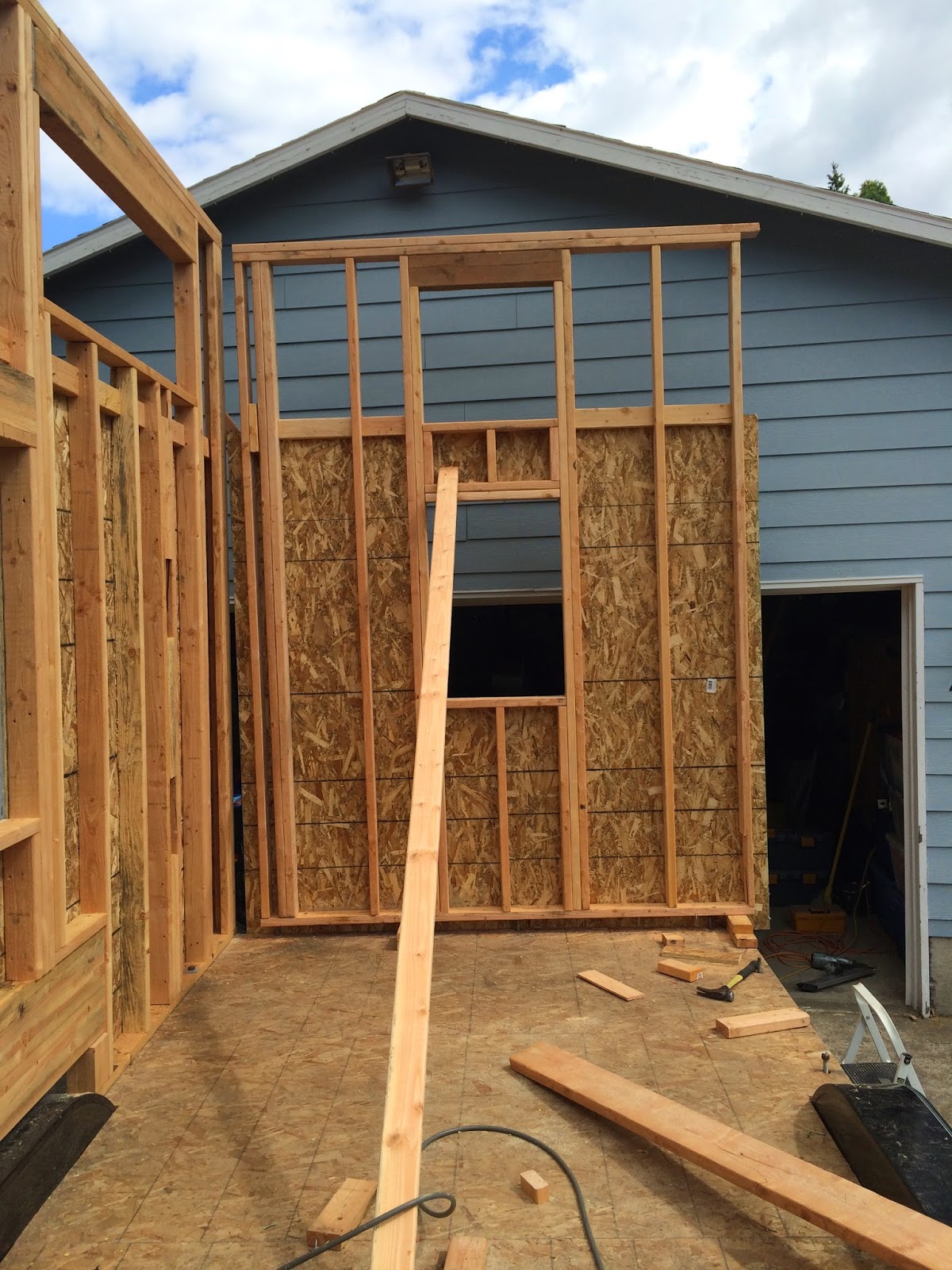Here we are, picking up where we left off. One, big, wooden box; on top of a very big trailer.
Because you have to overlap the house wrap, you have to start on the bottom.
Truth be told, however, this task doesn't really take that long to accomplish.
At this point I feel like I should get a bow to put on top.
It looks like a massive, wrapped, present.
Before we go on.......I'd like to stop a moment to thank our framing and wrap sponsor.
Can you guess who it is? (Scroll down for the answer!)
Within minutes of the house wrap completion,
the widows and door openings where cut out and excess wrap was stapled to the frame.
Shortly after that, I added the tar coated sill flashing.
I gotta' admit that I love this stuff. It sticks to anything and is super easy to install. Did you guess who my framing sponsor is, yet?
As weird as it sounds, I actually started my build with the windows. It's an odd place to start, I know, but I figured I would have a much easier time designing the house to fit the odd sized windows than the windows to fit the house. I was right. Parr Lumber let me raid their "bone pile" (windows that have been un-installed or returned) and I was able to pick up all the windows that I needed for my entire house, from one place at one time.
So, before we go one I'd like to take a moment to thank our fabulous window sponsor.
THANK YOU PARR!!!!
Next! Windows!!
Here is my kitchen window (below) and my double loft window (above). While mounting windows is typically a pretty easy process, we had two types of windows so it took more than one try to get them set just right. We had windows that had nail fins, and windows without nail fins. The nail fin ones were a breeze.. After mounting the windows that didn't have nail fins, flush, we un-installed them and purchased Z-Strips, and re-installed them to look like the rest of the windows. Well worth the extra effort and now they look so much better!
These are, by far, my favorite windows!
After the installation, we wrapped the top and sides with more of that wonderful tar coated flashing tape. Bring on the Oregon Rains! No risk of leaking here!
This is one of my favorite pics of my tiny house.
My brilliant son took the pencil and paper drawings of my house, created a CAD file, and then printed a 3D model of my house to an exact 1/48th scale. As you can see it has every little detail, contained therein, and I love it!
Last, but not least, is my door!
I actually made a mistake in choosing my first door. It was a right swing door, framed for 2x6 framing. It was amazing, but wrong. So I returned it to Parr, and purchased a reclaimed door from a recycled building place, painted it, took it to a jamb builder to put it all together and ready for install. Here, it is roughly installed because we cannot finally install it until the shower arrives.
And so......without further ado..........what you've all be waiting for......
Who IS my framing and wrap sponsor?
But I bet you already knew that, didn't you?
THANK YOU LOWES!!! WE LOVE YOU!!!





























